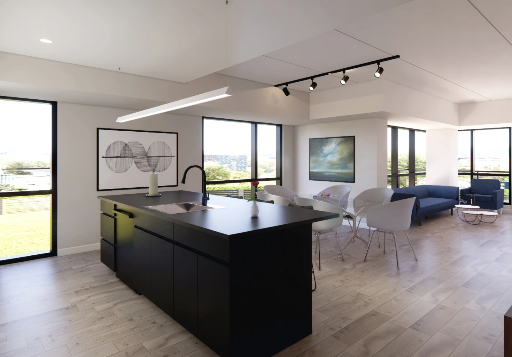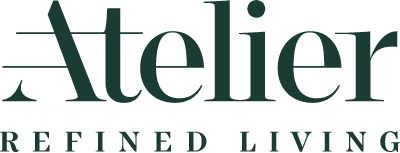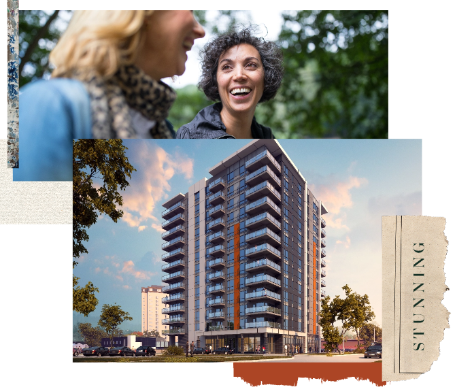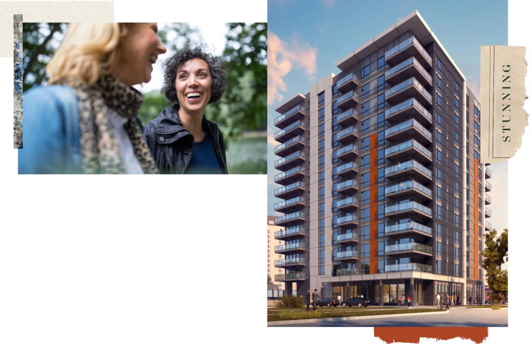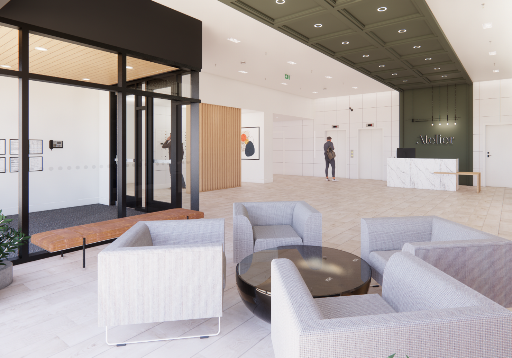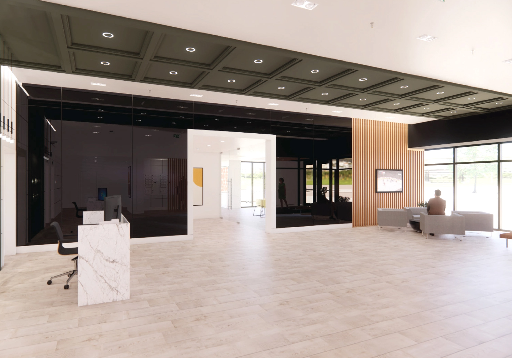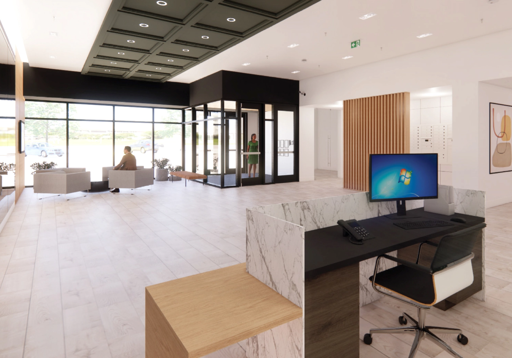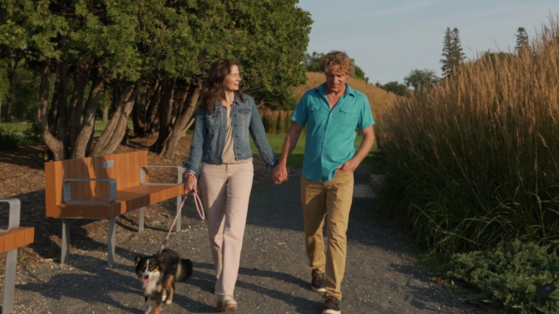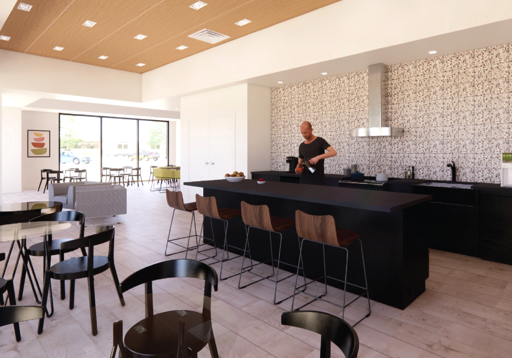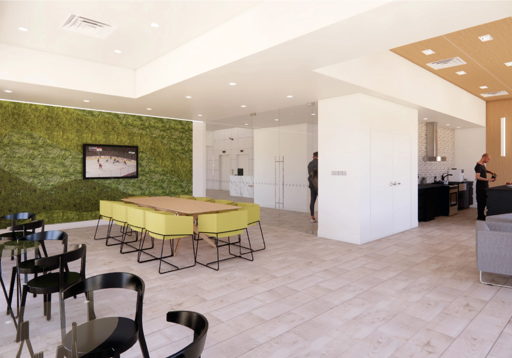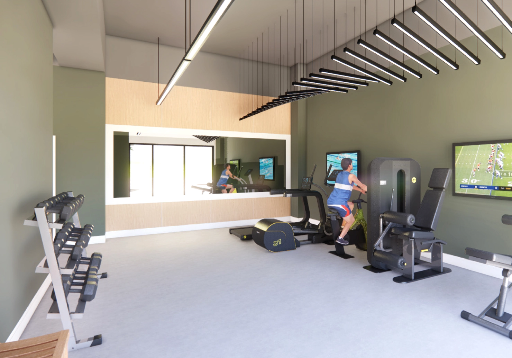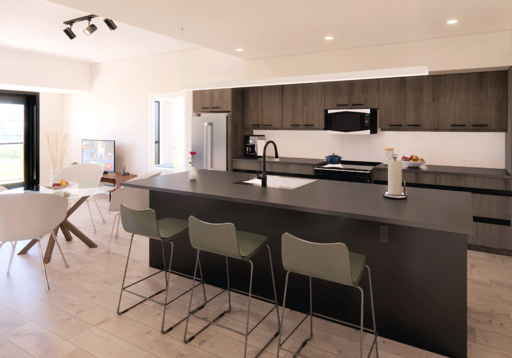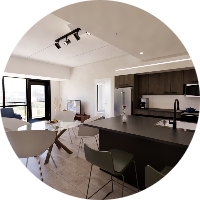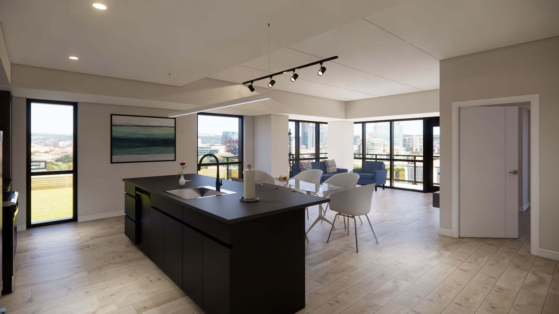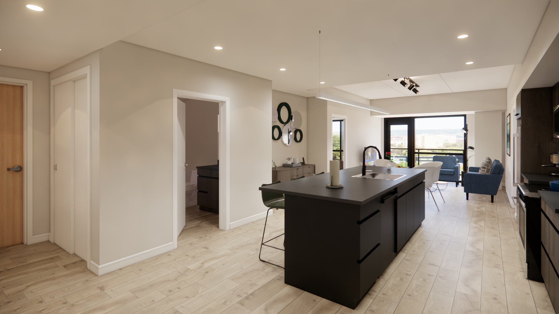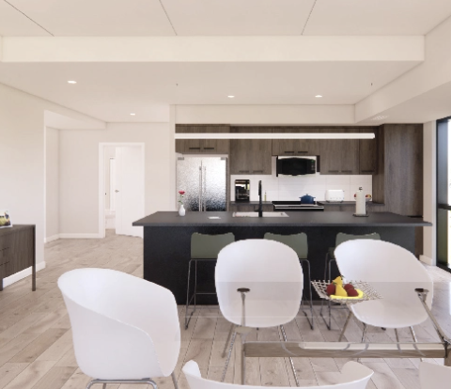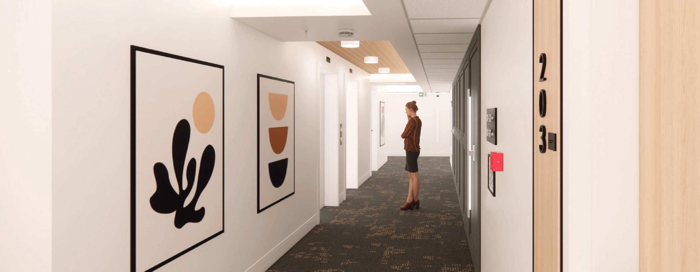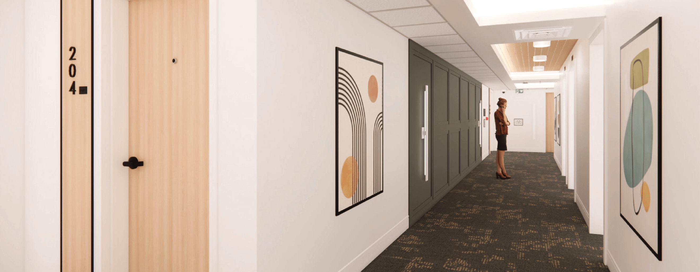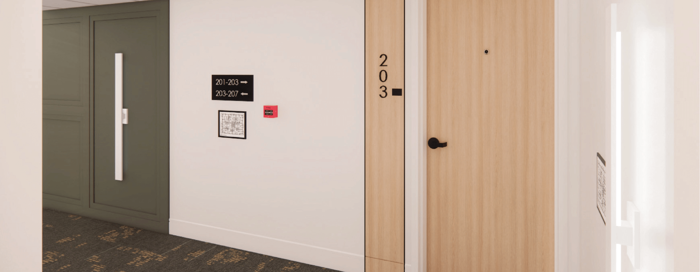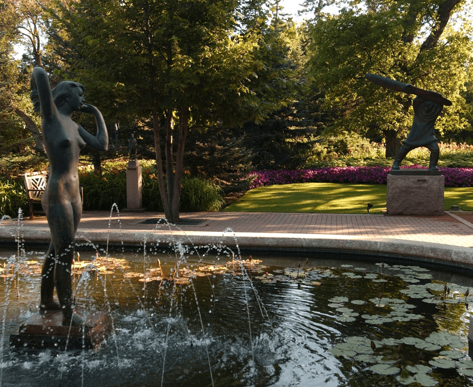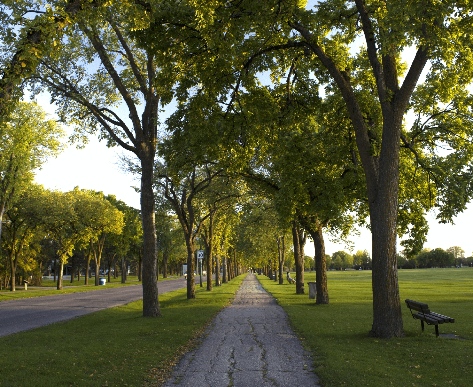At this time, we are taking expressions of interest only,
not formal rental reservations.
FOR THOSE WITH
UNCOMPROMISING TASTE
Named Atelier, meaning an artist’s workshop, the design and aesthetic treatment invites comparisons to a gallery setting, reflecting a refined mindset and upscale lifestyle.
Boasting well-designed and modern layouts, all suites include two bedrooms and two bathrooms. Residents can select between four suite layouts, including premium suites on two penthouse floors.
Suites feature spacious balconies, 9 to 10-foot ceiling heights and are complemented by floor-to-ceiling windows, offering incomparable views of the Winnipeg skyline.

HEART OF TUXEDO
The Atelier luxury suites provide premiere lifestyle accommodations in one of the most desirable neighbourhoods of Winnipeg. This modernist slender structure, featuring glass curtain walls, is located in the heart of Tuxedo. A community that boasts beautiful green space, lush greenery, and gorgeous character homes, Atelier provides brand new luxe apartment homes in a contemporary setting.

Lifestyle
Amenities
A benchmarking project for Winnipeg, Atelier offers the most discerning suburban/urban dweller access to a luxurious walkable community. Beautifully appointed residences, amenities including a fully equipped residents’ lounge, fitness centre, dog wash, outdoor patio and concierge service. The project includes an 84-car underground parkade along with 60 outdoor stalls.

Penthouse
Suites
The top two floors of the Atelier are appointed as penthouse luxury suites offering spacious layouts with 10-foot high ceilings. The heightened windows offer incomparable views of the city. High-end appliances and finishes are included and feature a waterfall edge quartz counter island. Premium rates apply for these select suites.

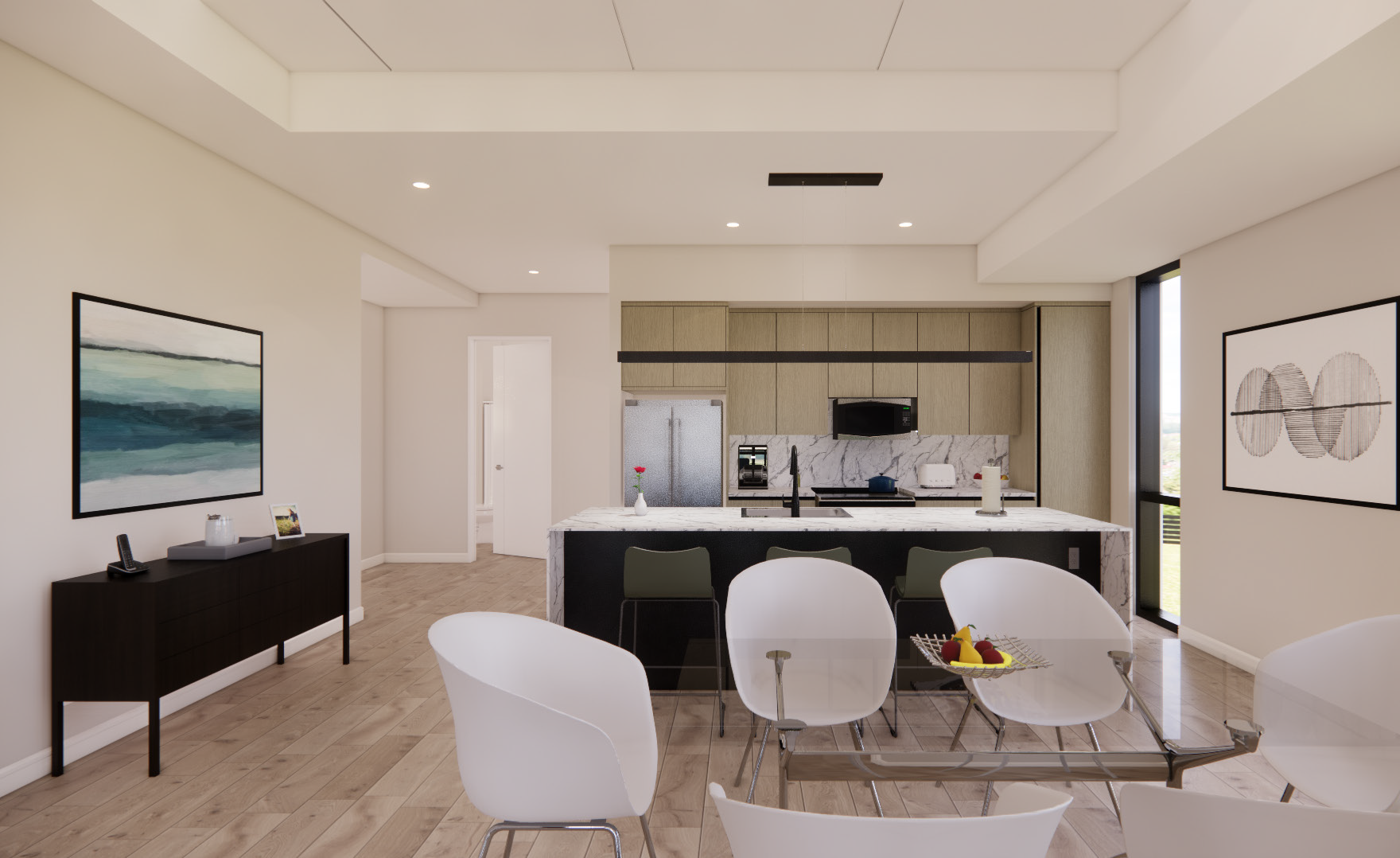

Classic Tuxedo
Experience
A coveted location, Atelier offers the quintessential Tuxedo living experience. Residents will enjoy shops, restaurants, and services just steps away at the Tuxedo Park Shopping Centre. Nearby, residents will enjoy the solitude of nature paths throughout Assiniboine Forests, as well as a wide range of experiences at Assiniboine Park including the Leo Mol Sculpture Garden, English Gardens, Pavilion Art Galleries, and gorgeous ourdoor gardens and conservatory at The Leaf which is scheduled to open in 2022.
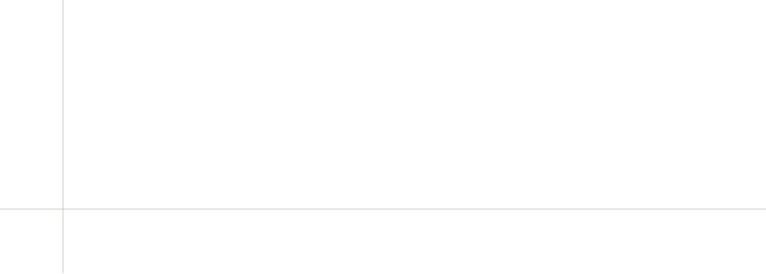

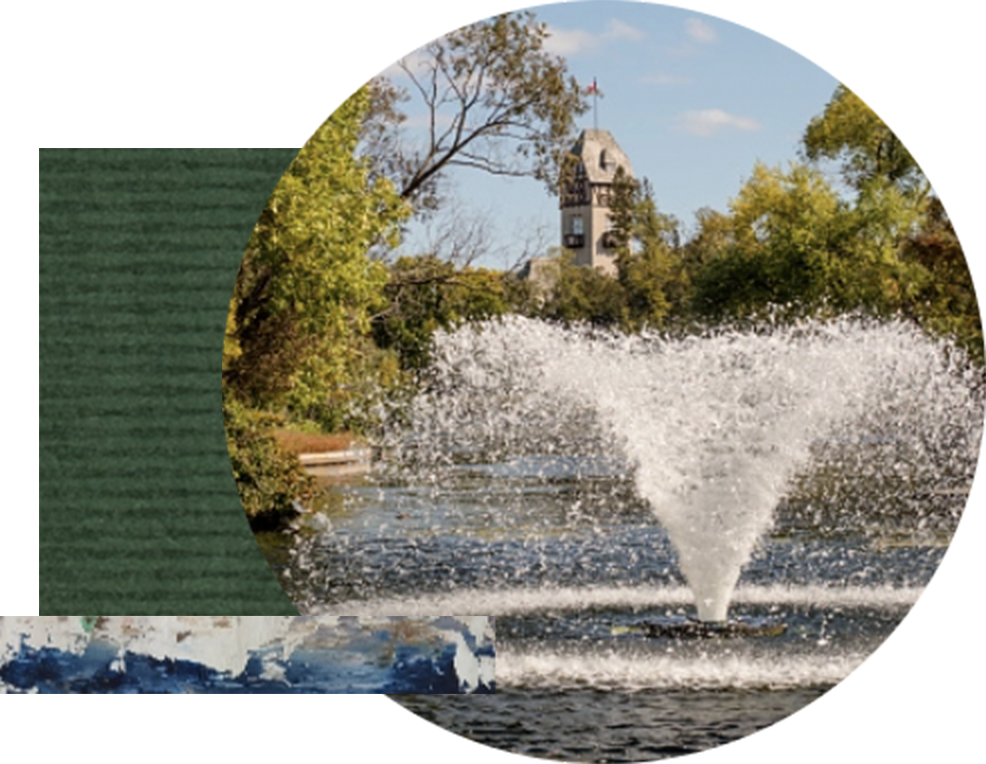


See Yourself Here
To learn more about Atelier Living and updates on available suites please register interest.
